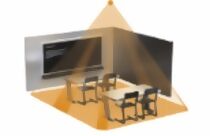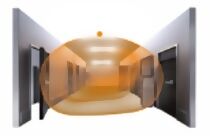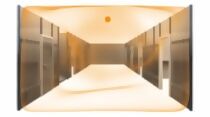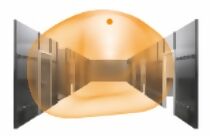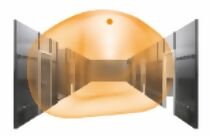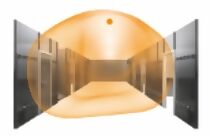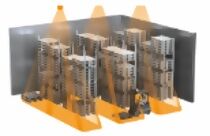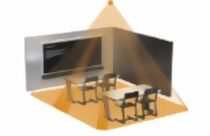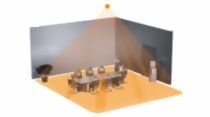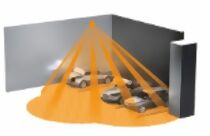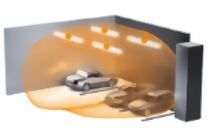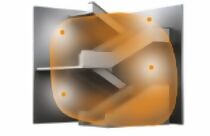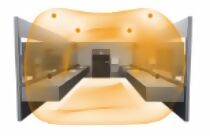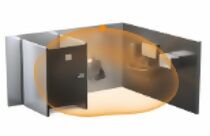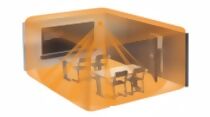
-
Sensors
- Smart Space Sensors
- Multisensors
- DALI-2 LuxMaster
- Presence Detectors
- Motion Detectors
- Building Intelligence
- Smart Extensions
-
Intelligent lighting solutions for maximum savings
That is what our lights stand for.
Find out more now. -
Senses for better buildings
What makes our sensors unique.
Find out more now. -
Our references
Unique projects realised with STEINEL products.
-
Lighting
-
Intelligent lighting solutions for maximum savings
That is what our lights stand for.
Find out more now. -
Senses for better buildings
What makes our sensors unique.
Find out more now. -
Our references
Unique projects realised with STEINEL products.
-
-
Systems
-
Connected lighting
The future of lighting is both extremely energy-efficient and comfortable.
-
DALI-2 lighting control
Every lighting task can be solved – simply and flexibly with STEINEL DALI-2 solutions.
-
Everything from a single source
Innovative KNX sensor technologies, actuators and system components
-
-
Applications
-
Capstone Software
View the status of your building anytime, anywhere
-
Our references
Unique projects realised with STEINEL products.
-
-
Services
-
OEM Solutions
This is where you will find our OEM Solutions division for customised development and manufacturing.
-
Our references
Unique projects realised with STEINEL products.
-
-
Company
-
STEINEL Tools
This is where you will find our hot air and hot-melt gluing tools.
-
OEM Solutions
This is where you will find our OEM Solutions division for customised development and manufacturing.
-










